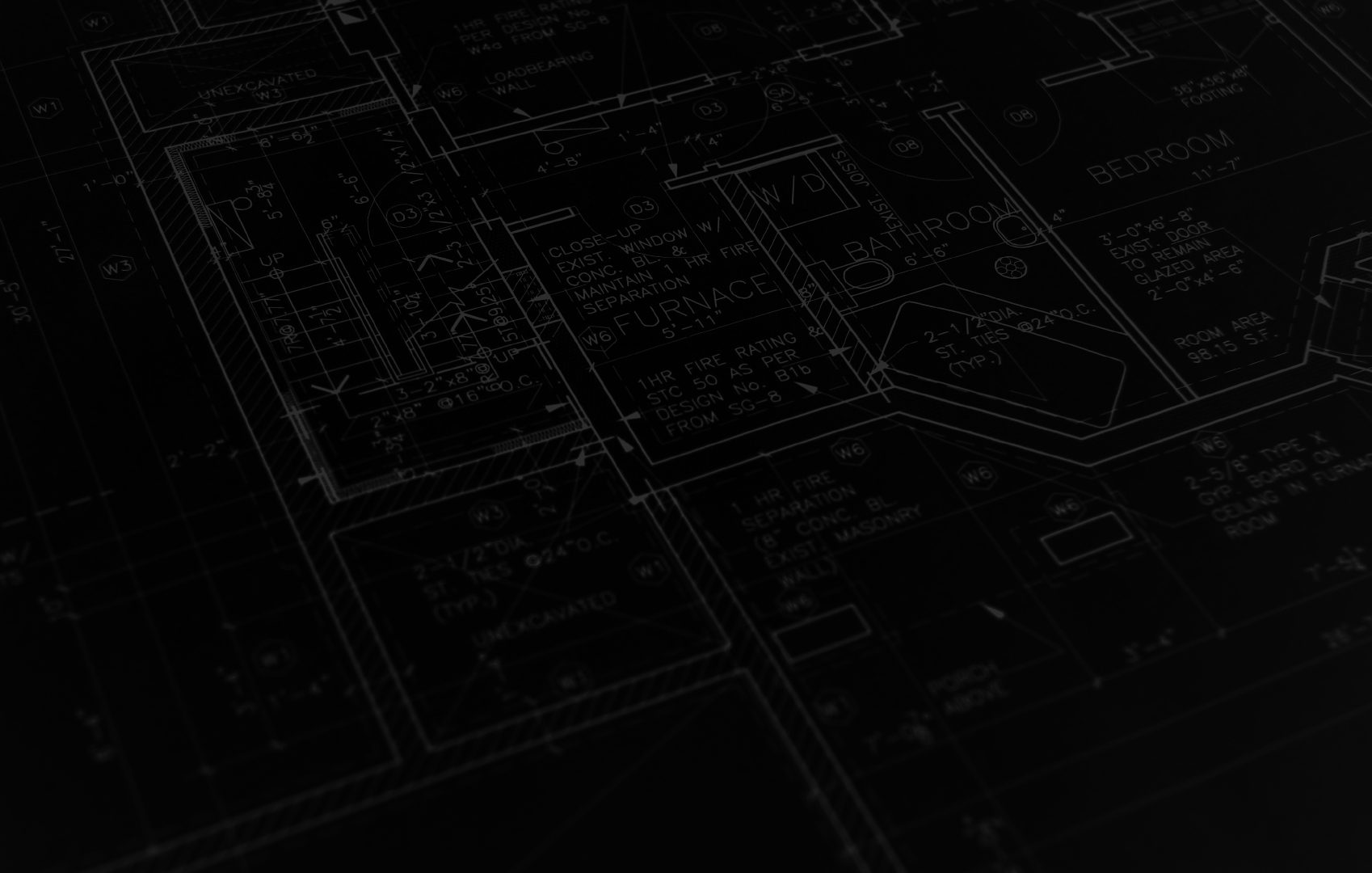At Highlands Cabinet, we first create a CAD (computer-aided rendering) of your new kitchen and cabinetry before the actual construction begins. This lets you see your new kitchen cabinets and interior layout beforehand in three dimensions (3D).
Any changes to the layout and look of your kitchen or room can be made at this time, giving you greater peace of mind that your new cabinets and renovated kitchen is exactly as you envisioned.
Below are a few illustrations of the CAD design process from initial layout measurements to 3D presentation.

